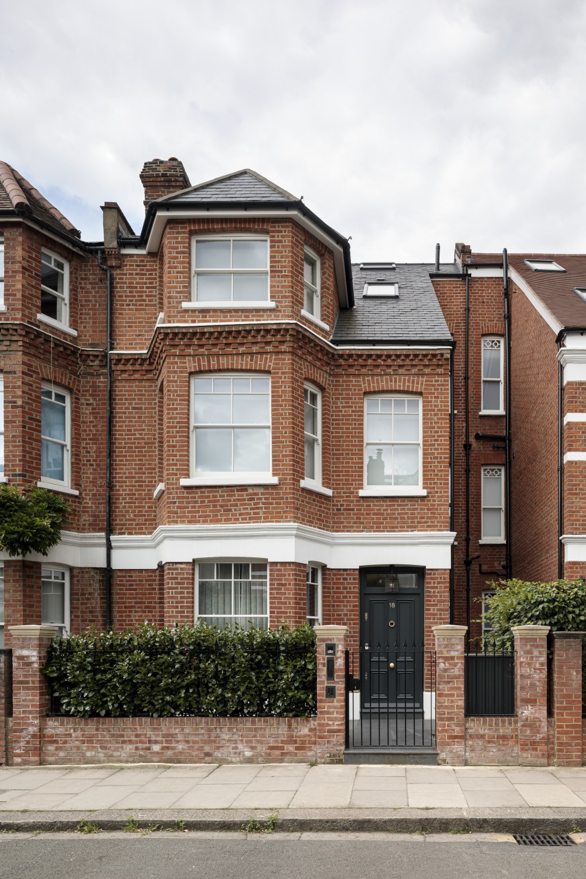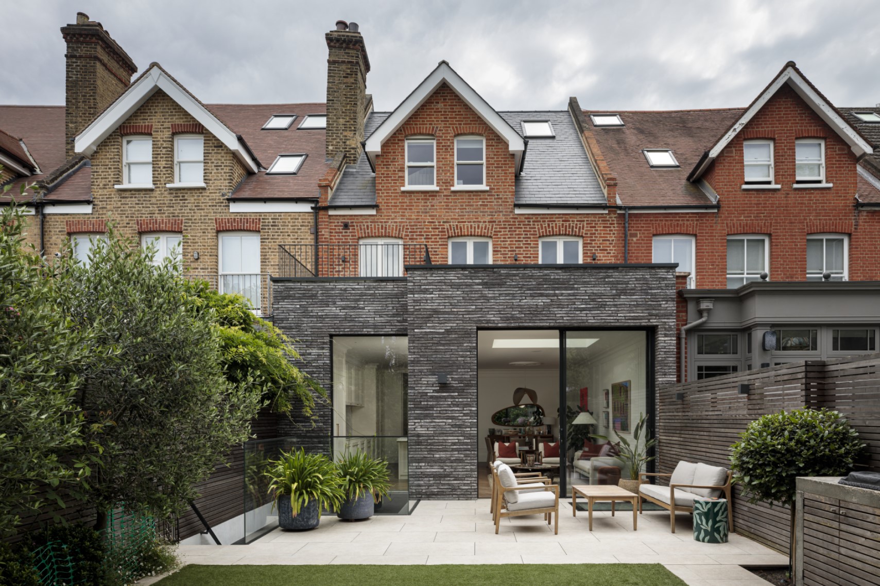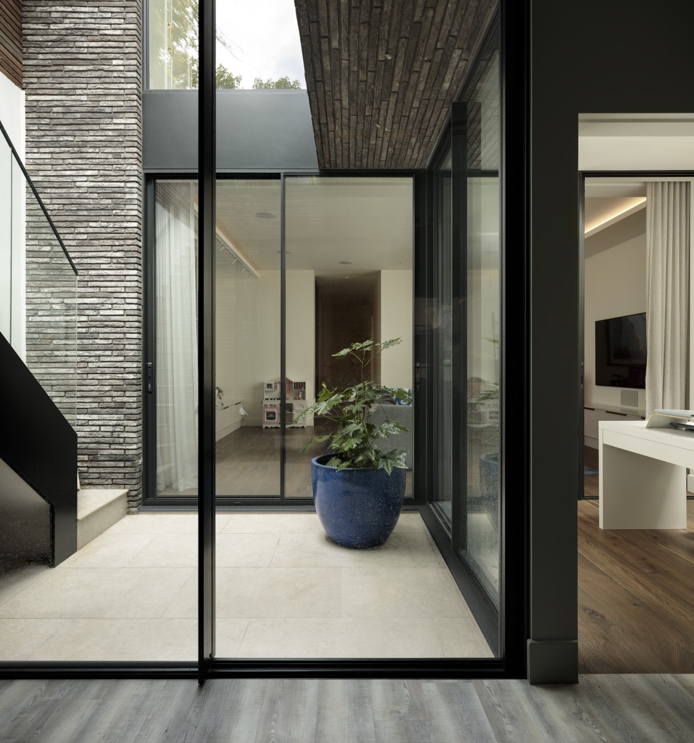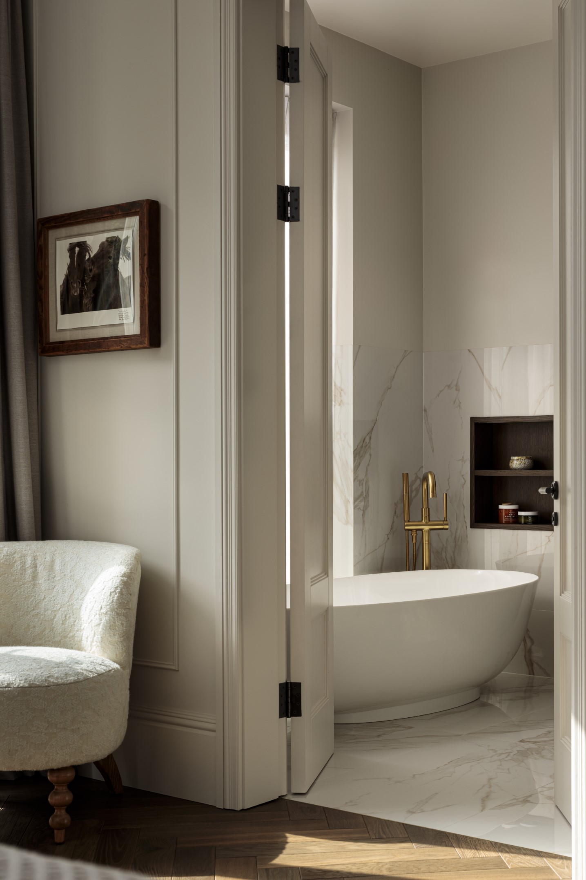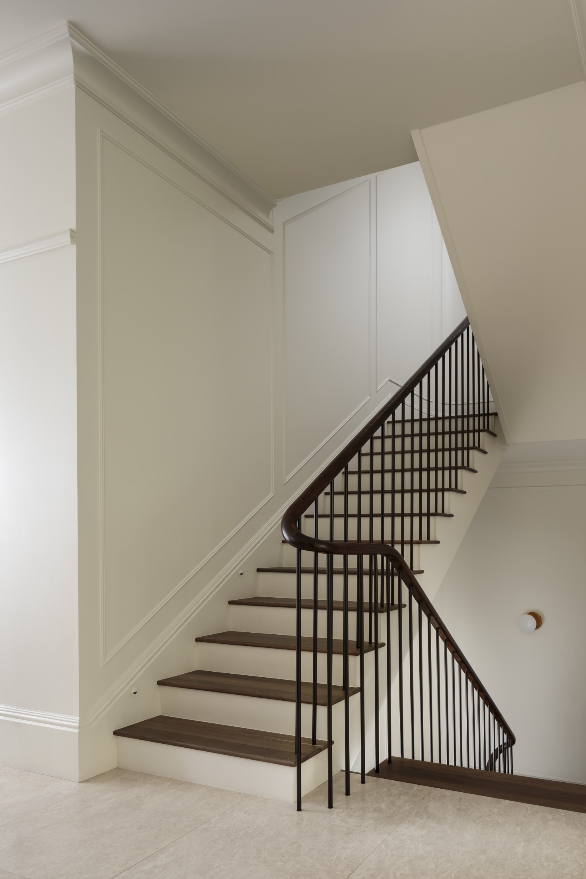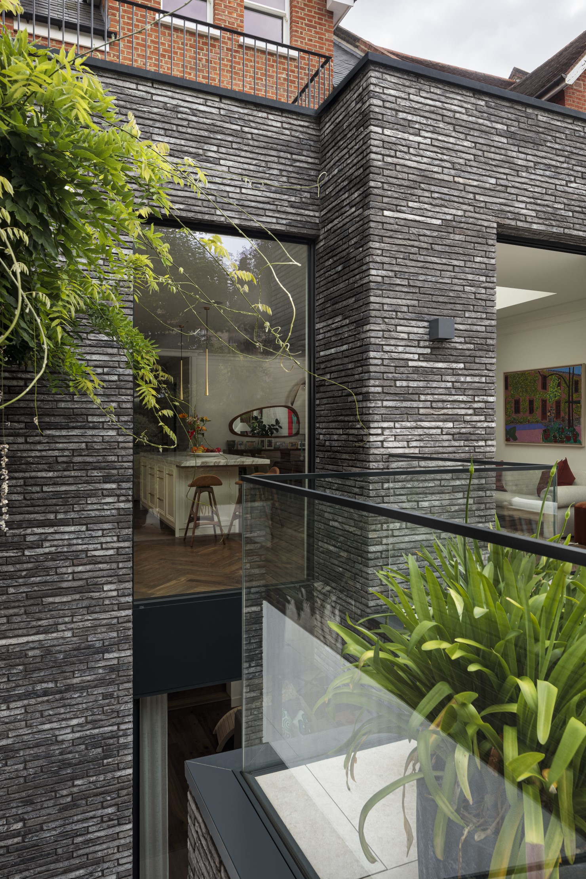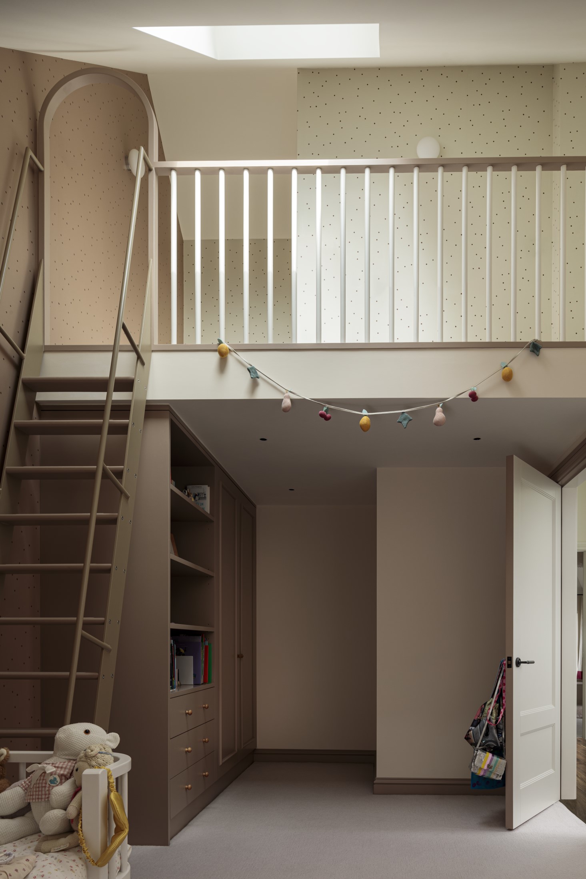Front facade retention. New basement under the full footprint of the existing house, new rear extension and garden. Master suite with a walk-in wardrobe, en-suite bathroom and a terrace, 4 additional bedrooms including en-suite guest bedroom.
Works
- converted top roof space into kids shared mezzanine area
- new basement comprising of: gym, sauna, media room and nanny flat
- full refurbishment and high end redecoration
- basement triple aspect rear lightwell consisting of three full height double sliding door units opening onto a courtyard leading to a garden

