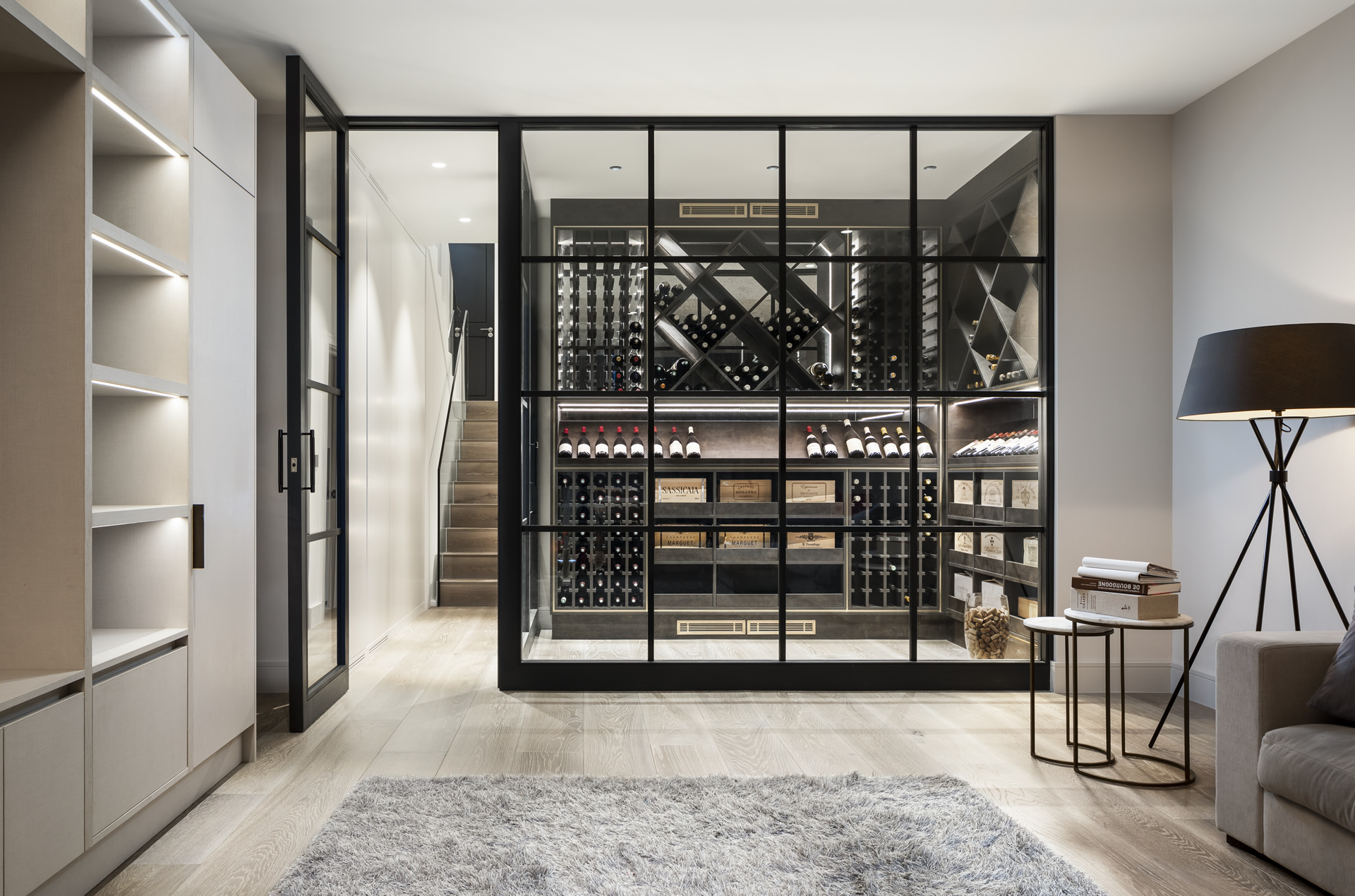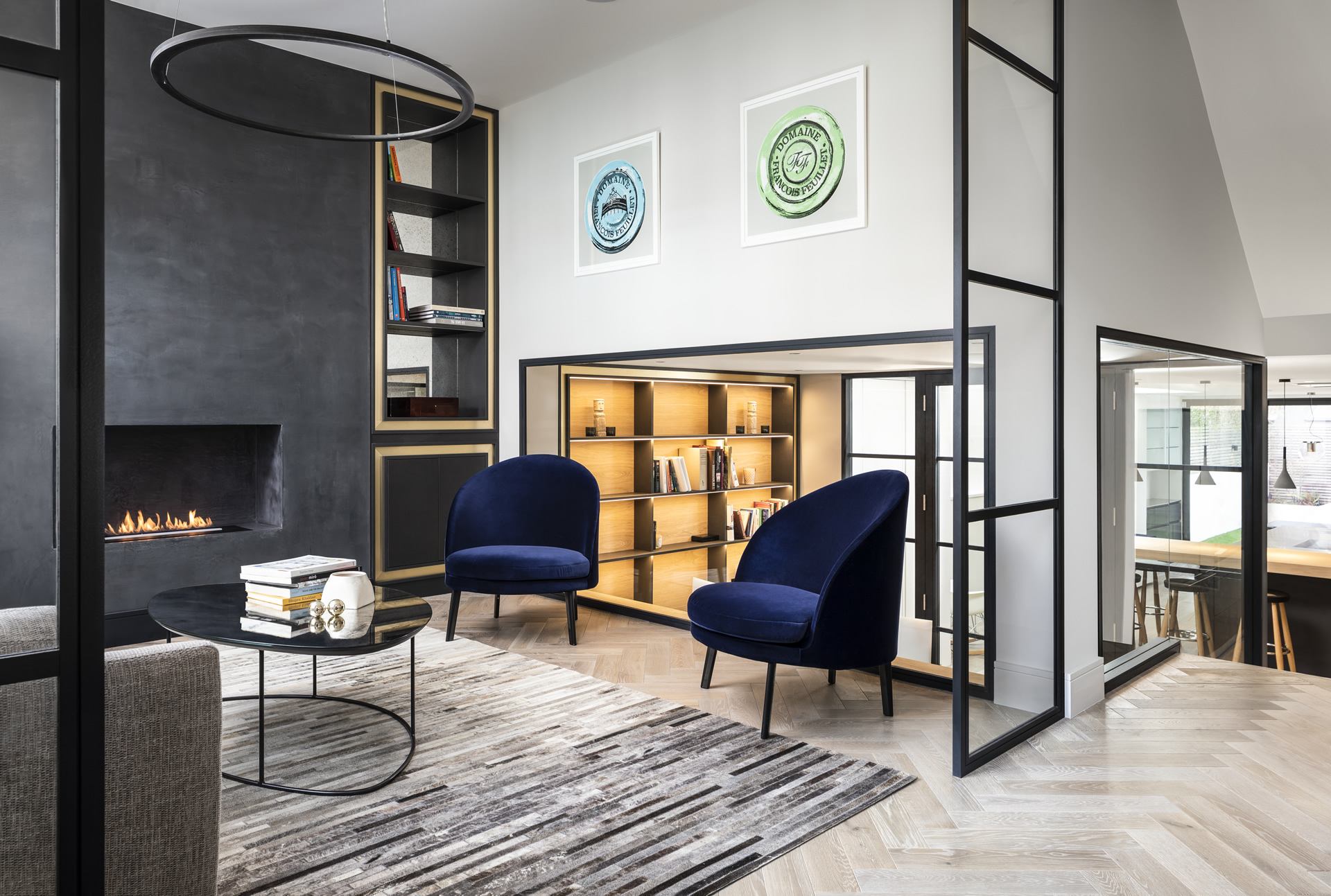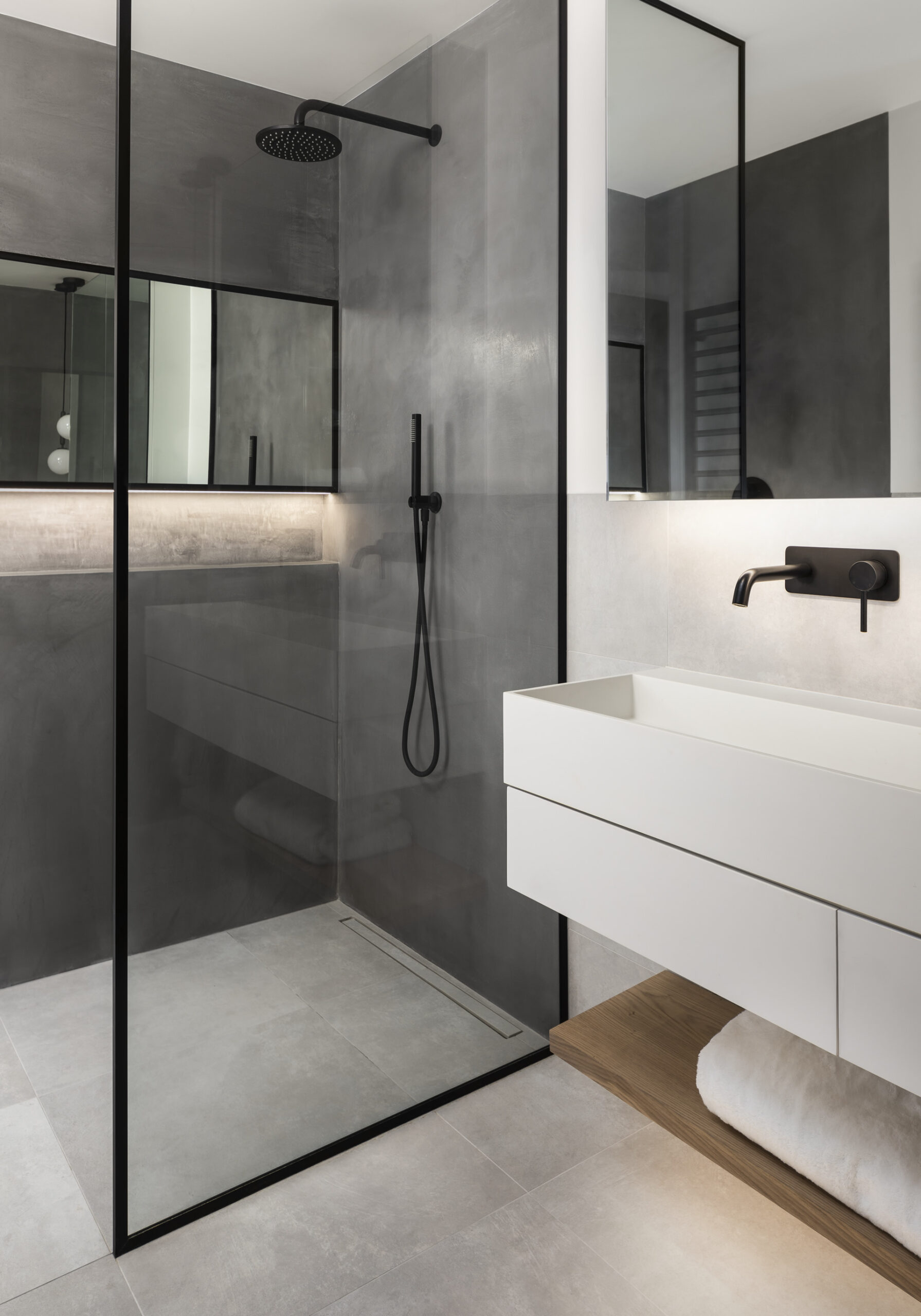Full refurbishment of a four-storey terraced house featuring spectacular split-level basement housing a media room, air-conditioned wine room enclosed with timber crittall doors and additional bedroom and shower room.
Works
- excavation of the front and rear gardens to enable the enlargement of the sizable basement
- erection of a single storey rear extension
- alterations to part of the roof to incorporate a flat roof and the erection of obscure glazed screen around the flat roof at third floor level to the rear elevation in connection with its use as a terrace
- installation of a dormer window and a sliding rooflight to access the third floor terrace in the rear roof slope
- installation of new windows to the side elevation of the existing back addition at first and second floor levels, installation of new windows to replace the existing in the rear elevation and installation of French doors with Juliet balcony to replace the existing window at first floor level to the rear elevation
- alterations to the roof of single storey back addition
- landscaping of the rear garden
- top end finish



