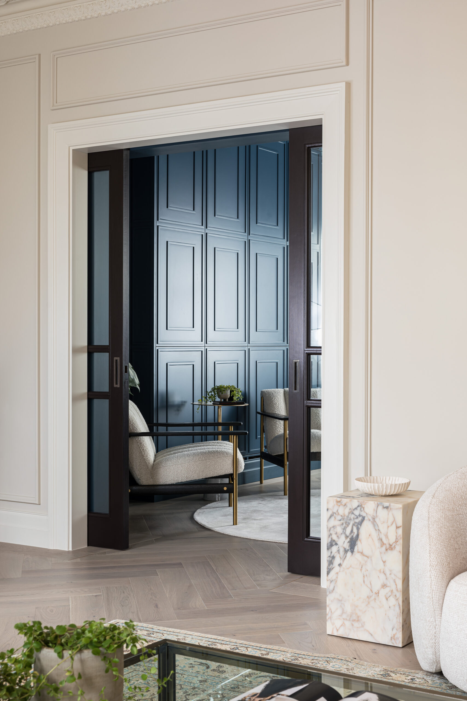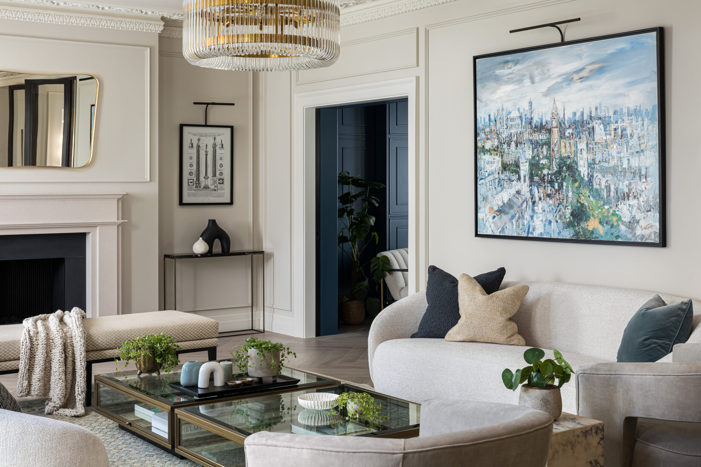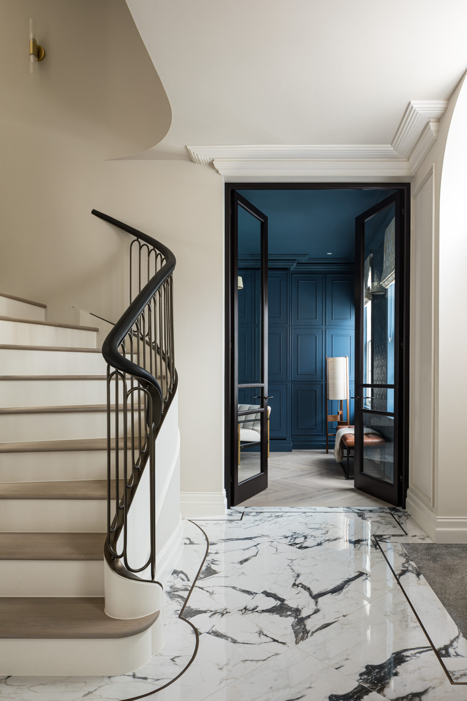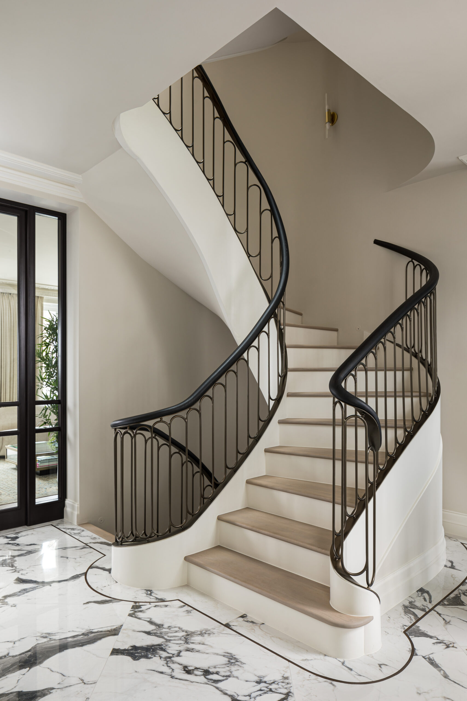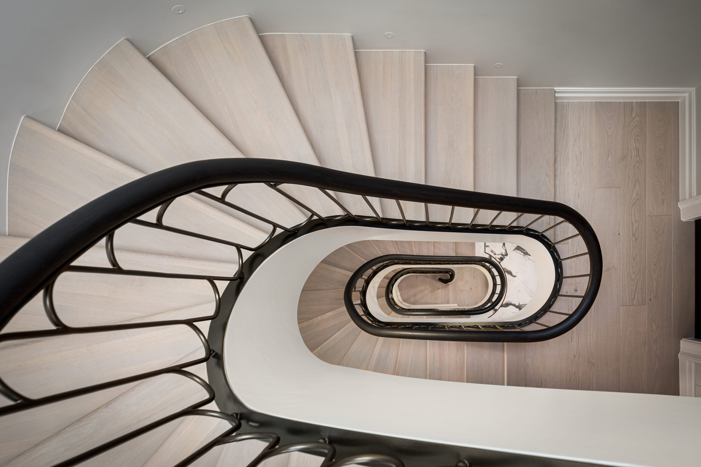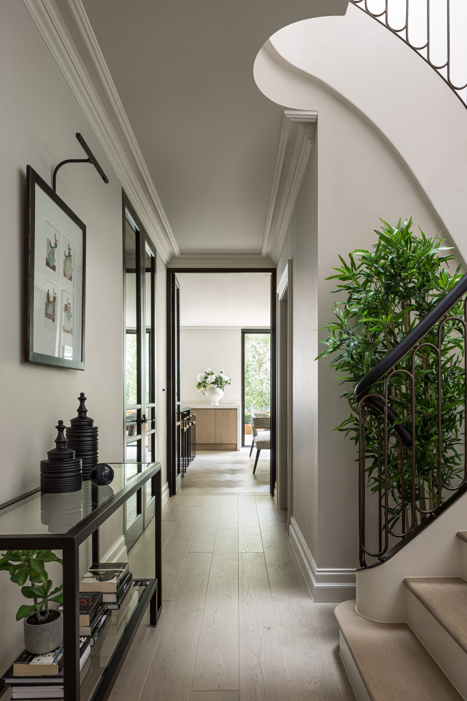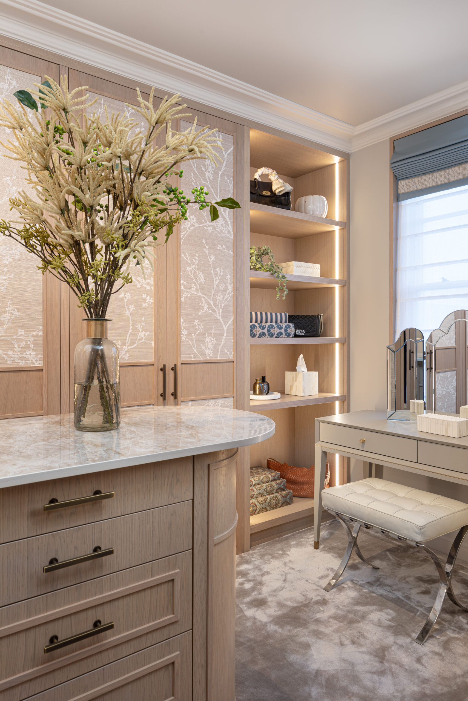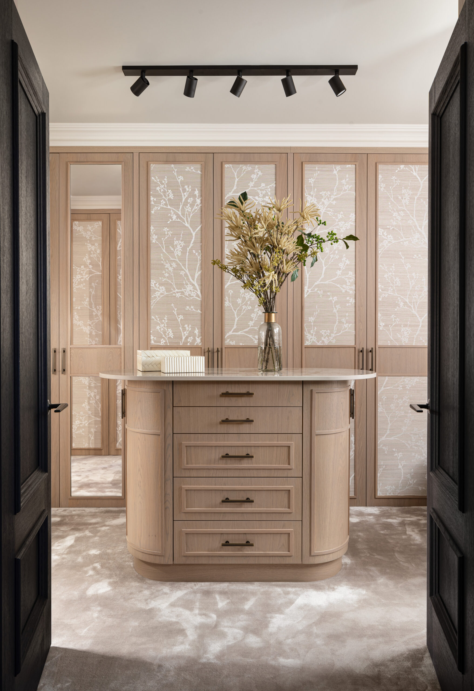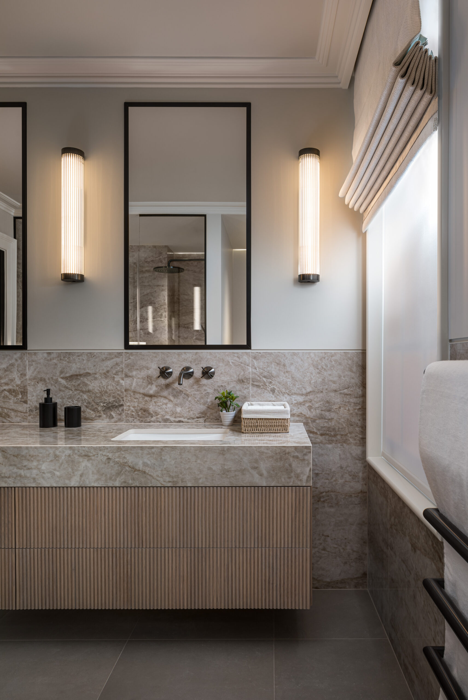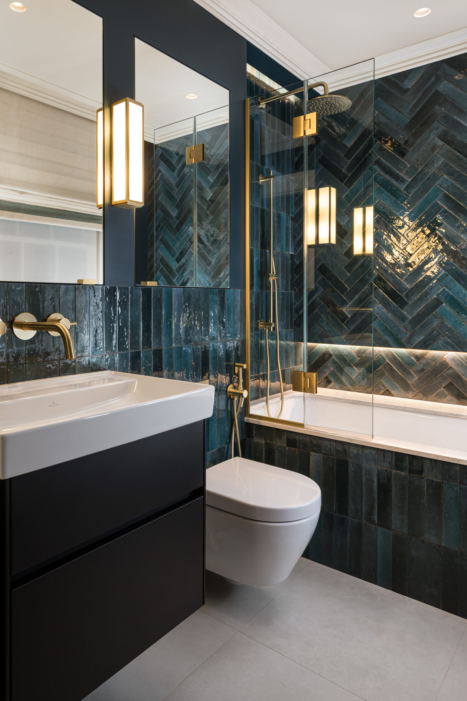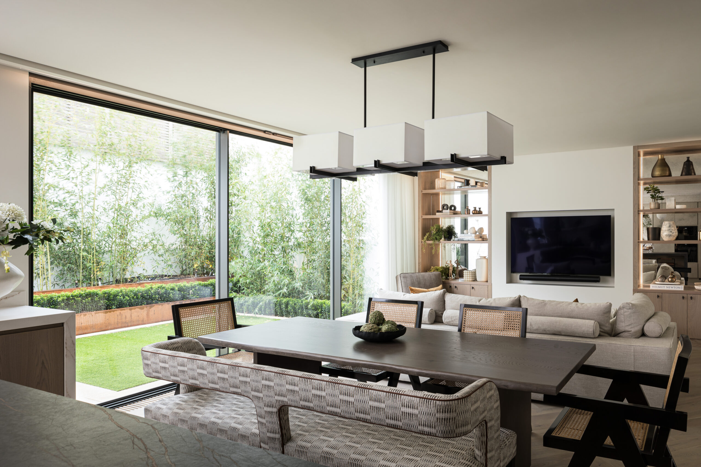Full refurbishment including demolition and redevelopment of the existing property with a stunning ribbon staircase throughout all floors complemented by high end design and features.
- lowering lower ground floor finished floor level by 560mm
- side in-fill extension at lower ground floor level
- conversion of garage into habitable space
- extension of existing terrace at ground floor level and a new terrace at first floor level
- addition of three dormer windows to the front elevation at loft level
- rear extension at loft level
- new external front doors to match existing on the front elevation
- repairs and re-decoration of front facade to match existing
- new sash windows to match existing
- alterations to front garden to create front lightwell and storage
- internal reconfigurations of layout & new staircase

