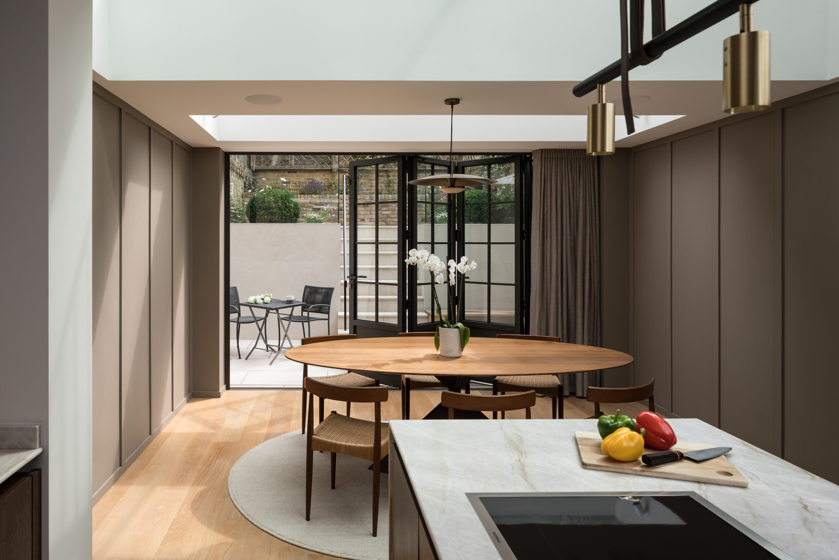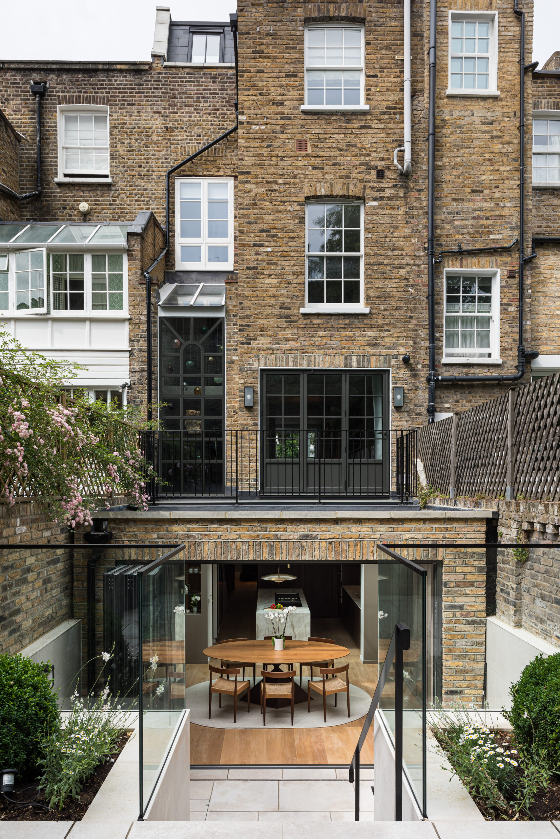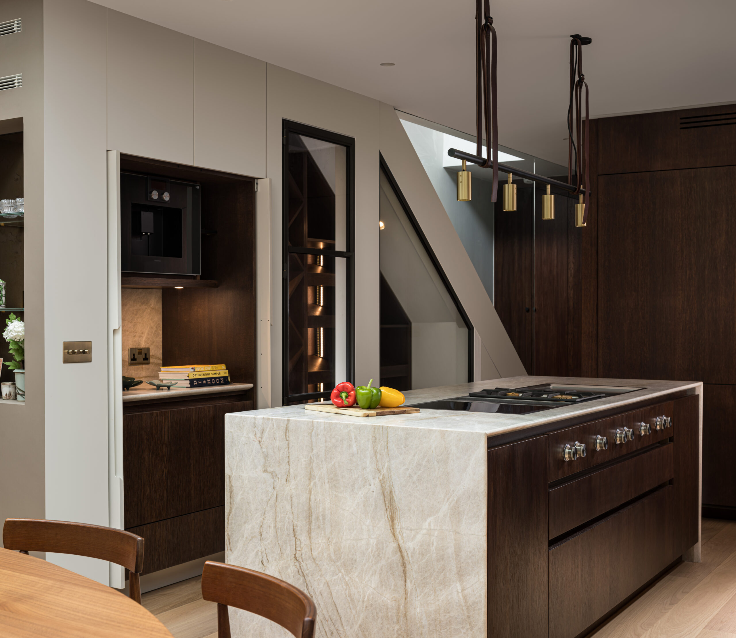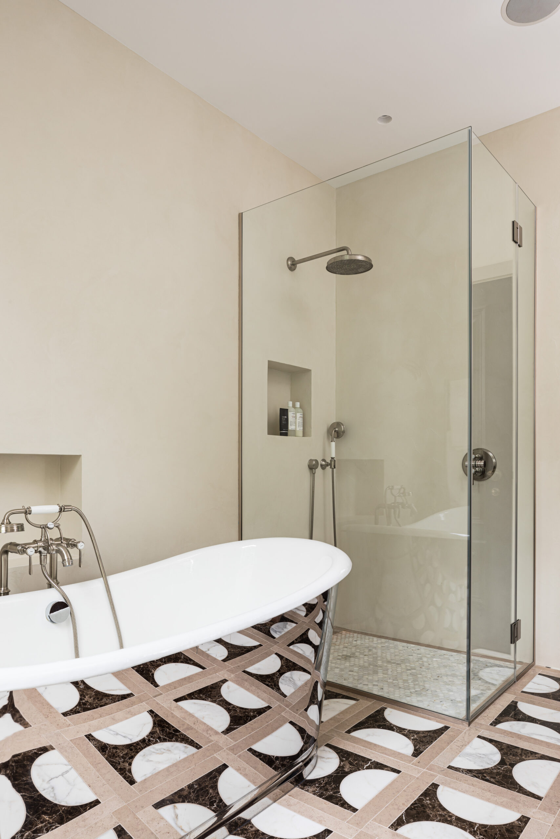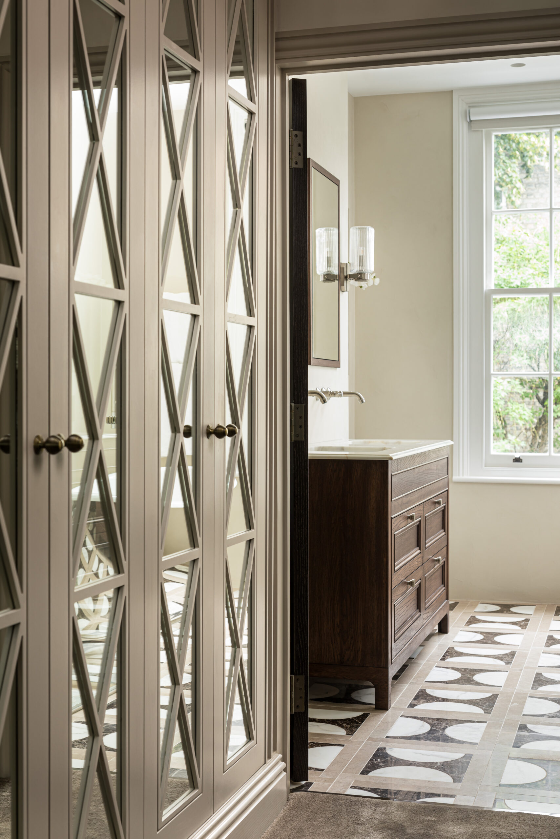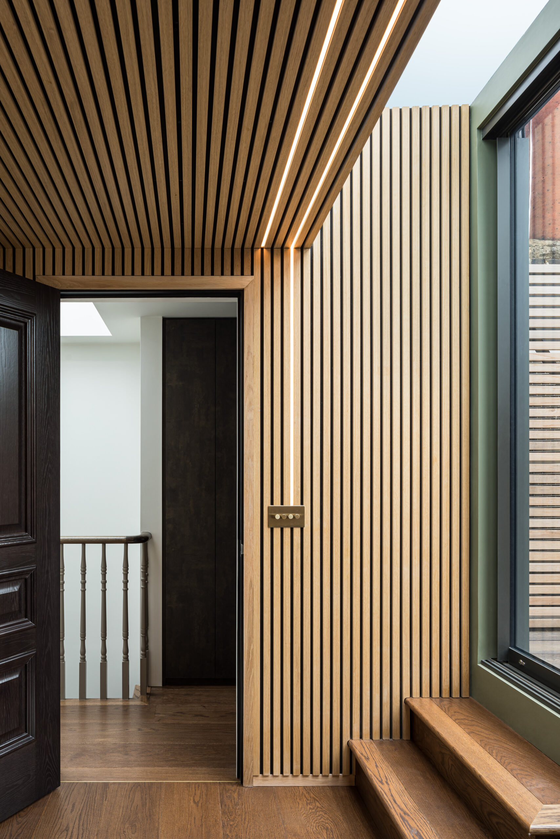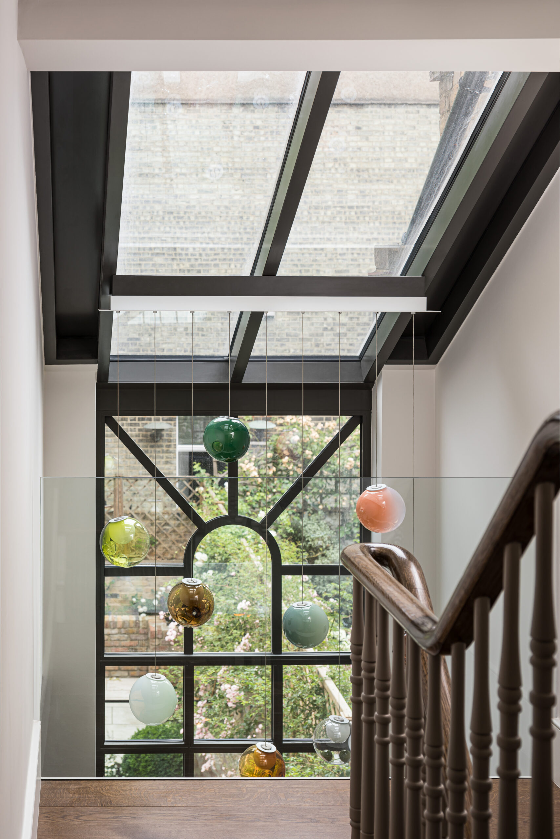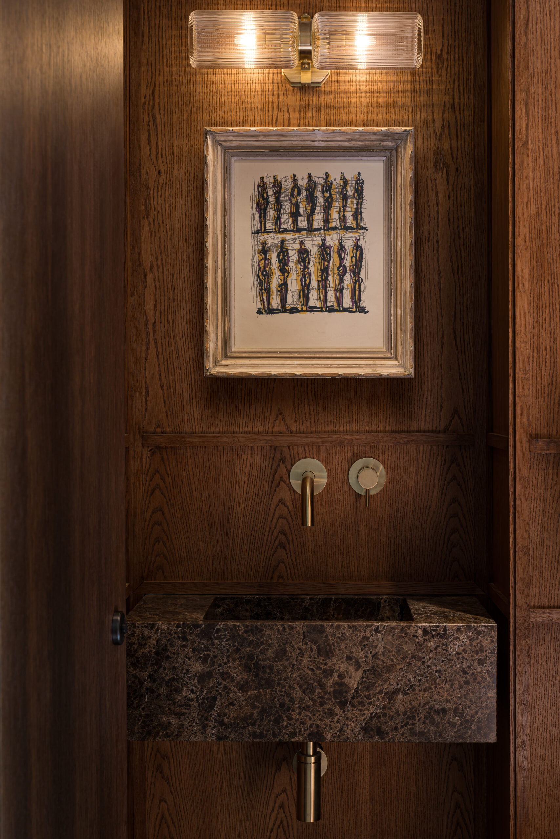The works comprised part demolition and redevelopment of the existing property.
Works
- replaced the lower ground floor rear extension (including lowering the floor and lowering and reconfiguring the garden levels)
- installed a walk-on-glass with black metal railing
- replaced the existing loft with rear mansard roof with dark slate tiles, including three conservation style rooflights
formed a terrace benefitting from privacy and London views - improved the internal communication by refurbishing and considerably changing the existing layout
- installed several new windows complementing existing; refurbished the latter
- installed high quality finishes and fittings creating a beautiful and unique home
- supplied and fitted new bespoke joinery

