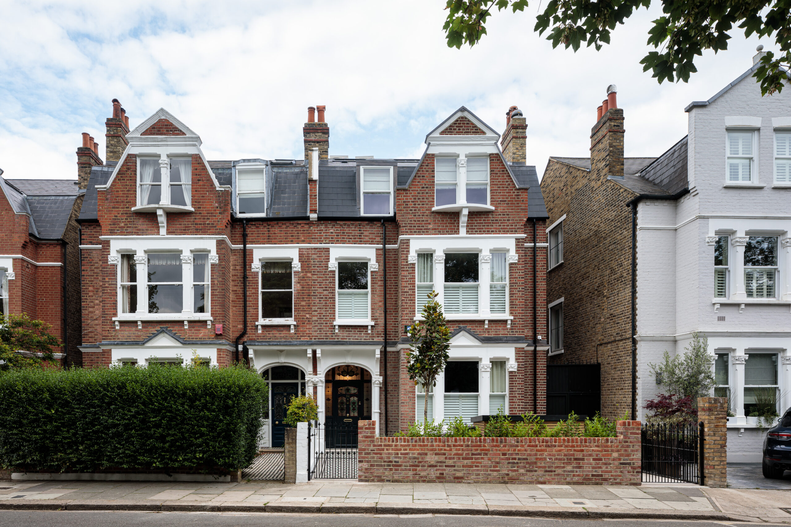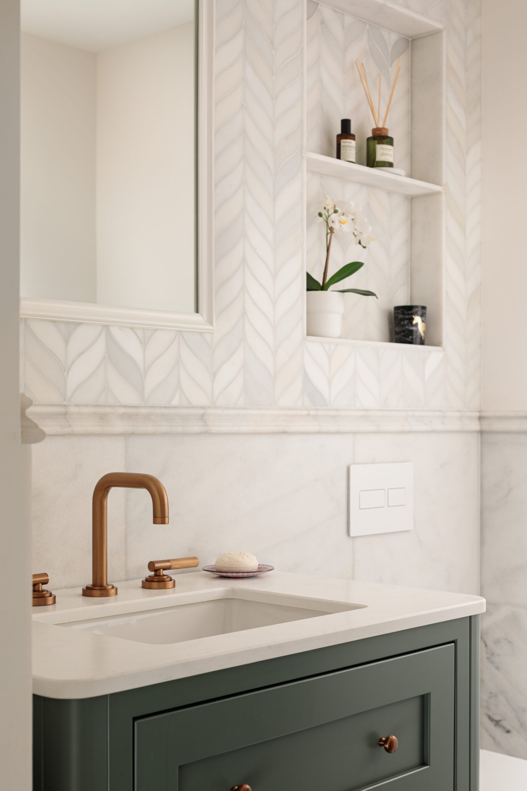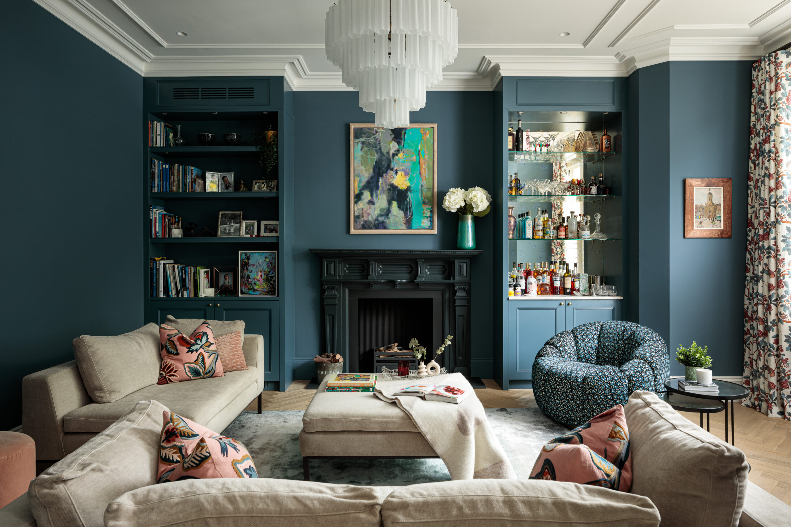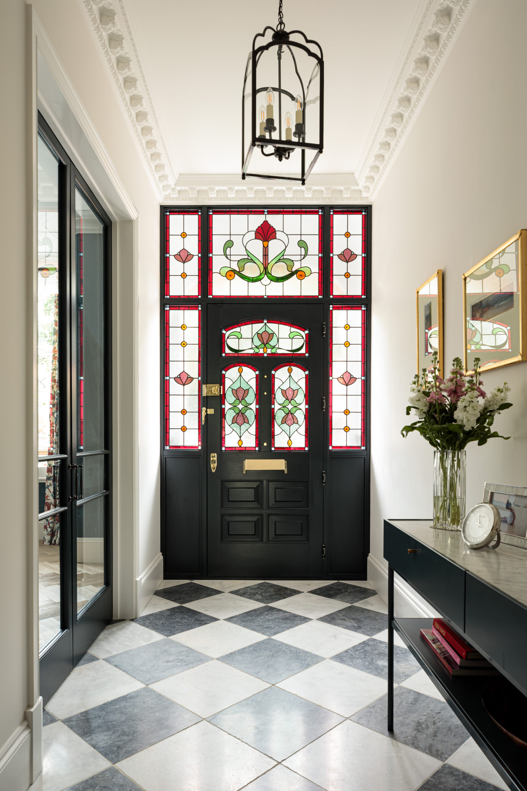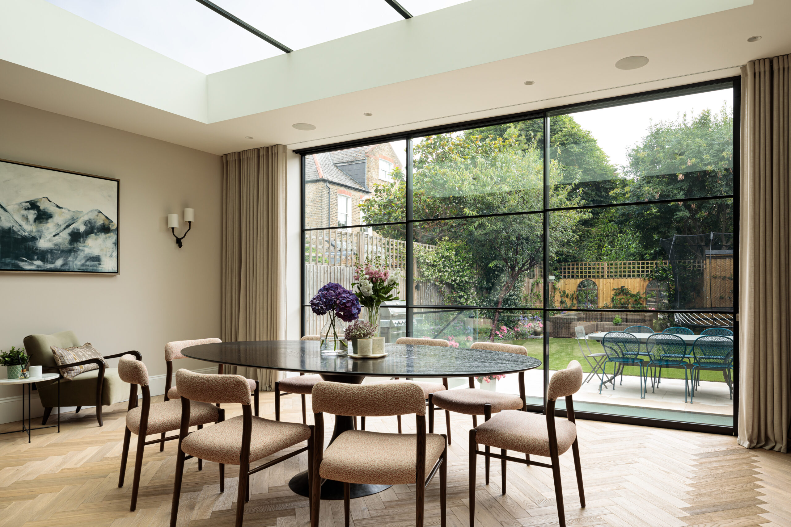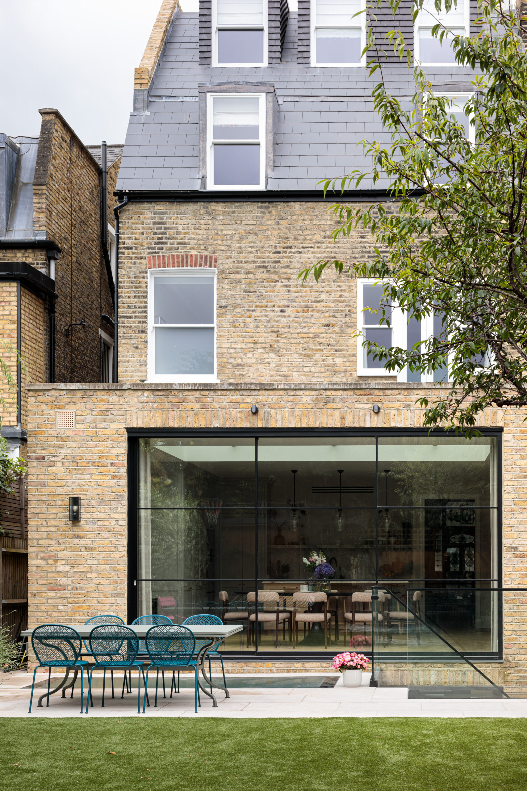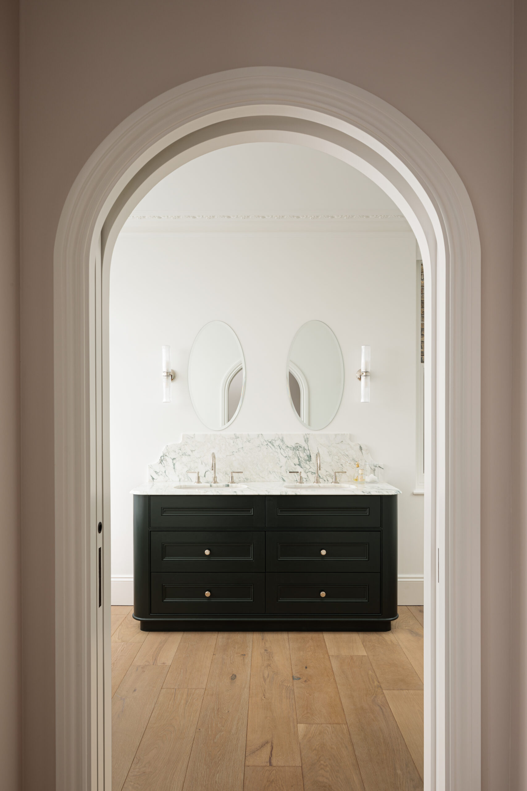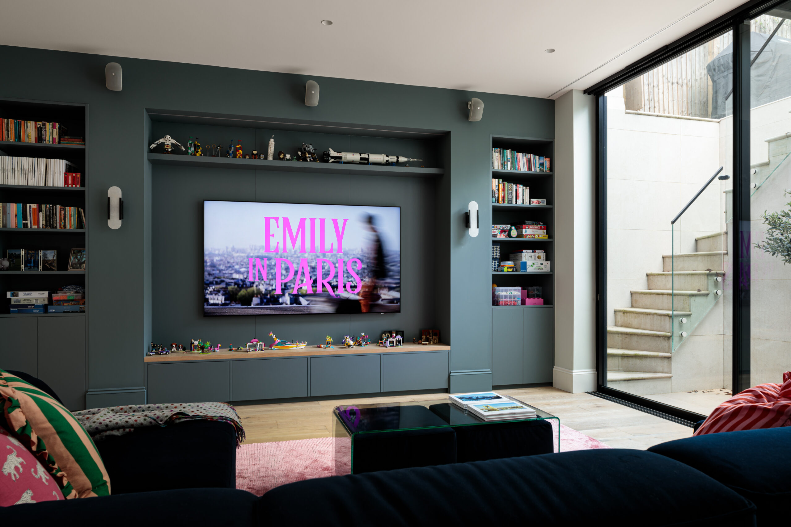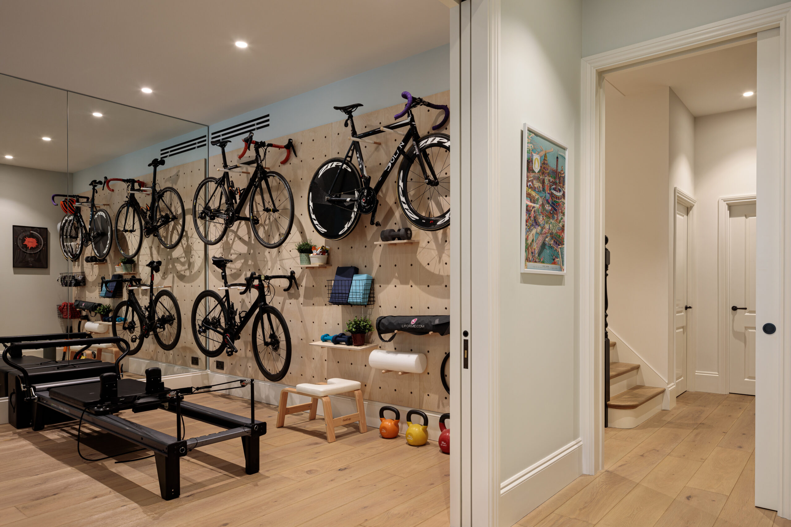A generously proportioned Victorian family home with six bedrooms, four bathrooms and two living rooms, arranged over five levels.
Works:
- formed new basement, size to match the footprint of the ground floor, which allowed for a utility room, guest bedroom with en-suite, media room and a home gym
- ground floor extension with new double glazed slimline aluminium sliding doors to improve the kitchen configuration
- a walk-on-glass bridge in the rear garden as well as a new turned staircase connecting to the rear lightwell at basement level and formed a garden studio
- full refurbishment internally to improve the layout, a Juliet balcony to the Master Bedroom
- new mansard roof
- refurbished the whole rear elevation
- replaced all door and windows with new timber double glazed, design to match existing.

